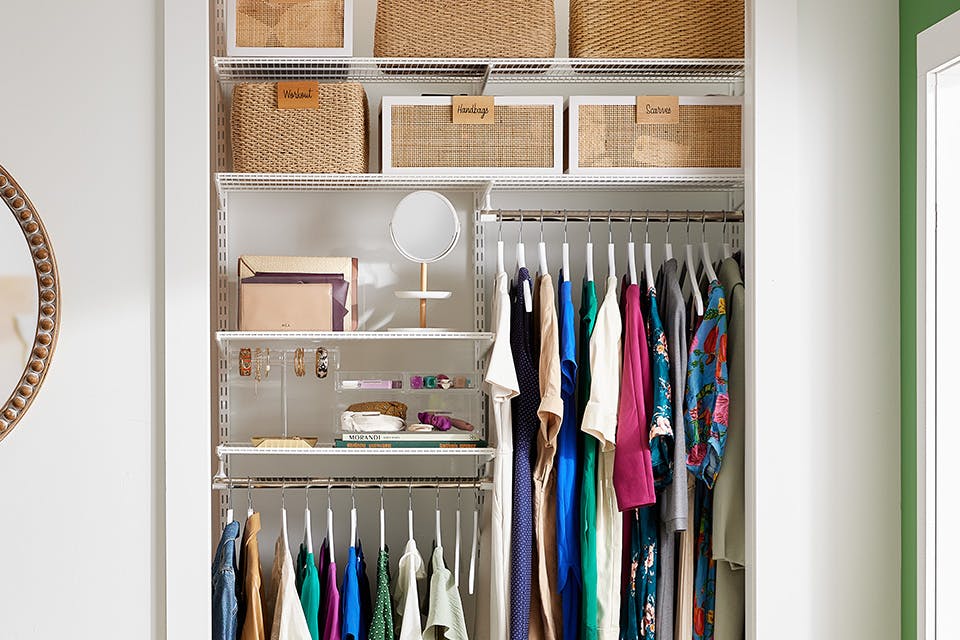Kitchen
- Kitchen New Arrivals
- Spring: Outdoor Living & Entertainment
- Pantry Organizers
- Food Storage
- Cabinet Organizers
- Refrigerator & Freezer
- Drawer Organizers
- Sink & Under Sink
- Cookware, Gadgets & Accessories
- Tabletop & Barware
- Trash & Recycling
- Carts
- Kitchen Cleaning
- Everything Organizer Collection
- simplehuman
- OXO
- Custom Pantry Spaces
- Shop All Kitchen
Office
- Office New Arrivals
- Spring: Office
- Desktop Collections
- Craft & Hobby
- Filing Cabinets
- Paper Storage
- Carts & Accessories
- Tech Accessories
- Cord Control
- Message Boards & Accessories
- Notebooks, Planners & Calendars
- Labels & Label Makers
- Office Supplies
- Desks & Chairs
- Drawer Organizers
- Everything Organizer Collection
- Custom Office Spaces
- Shop All Office
Featured
- Deal: Up to 50 Off Whole Home Happy
- Brand: Everything Organizer Collection
- Brand: simplehuman
- Brand: The Citizenry
- Brand: The Home Edit
- Brand: OXO
- Brand: like-it
- Trending: Spring Game Changers
- Trending: Fun Finds
- Trending: Best-Sellers
- Trending: What's New
- Lifestyle: College Shop
- Lifestyle: Brand Ambassadors Top Picks
- Lifestyle: Sustainable Living
- Gift Packaging
- Gift Cards
- Shop All Featured

Look Forward To Morning
Elfa Savings Event up to 30% Off*
20% Off when you spend up to $749 on Elfa.
25% Off when you spend $750 - $1,999 on Elfa.
30% Off when you spend over $2,000 on Elfa.
24 Months Interest-Free Financing†
On purchases made every day of $3000 or more with The Container Store credit card.
24 months equal monthly payments required.